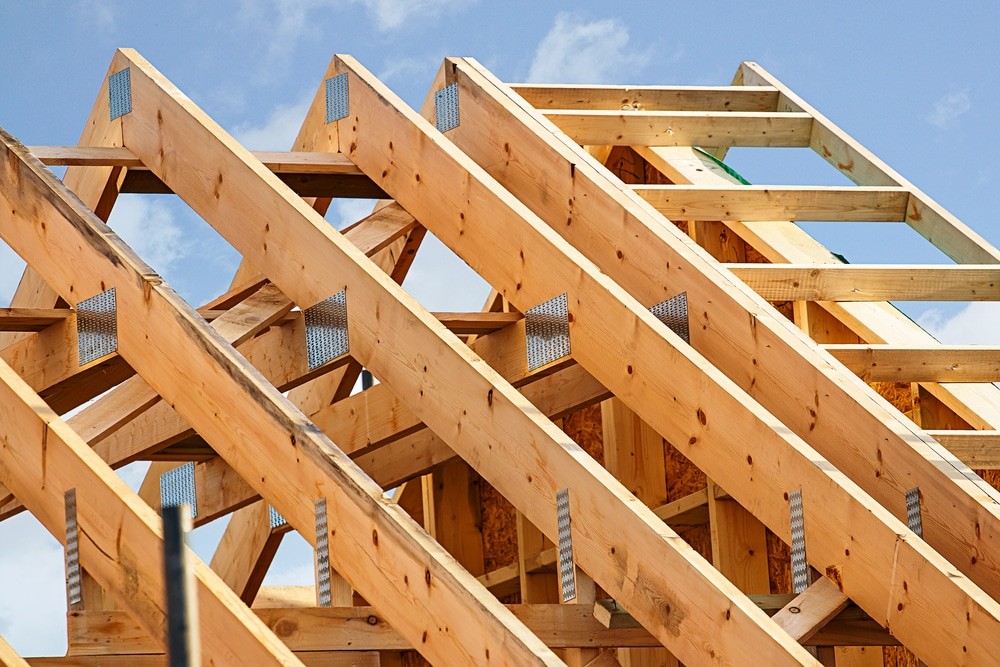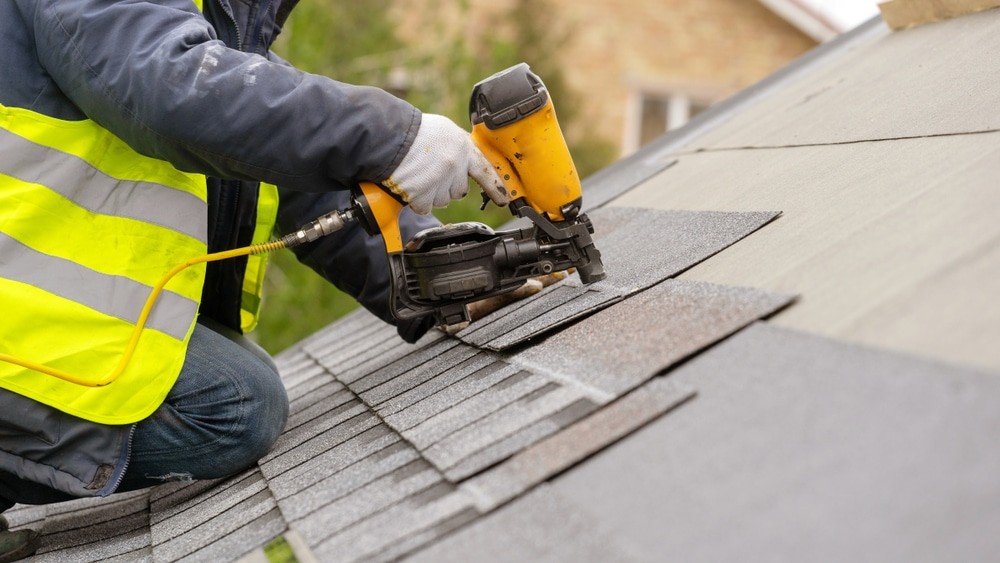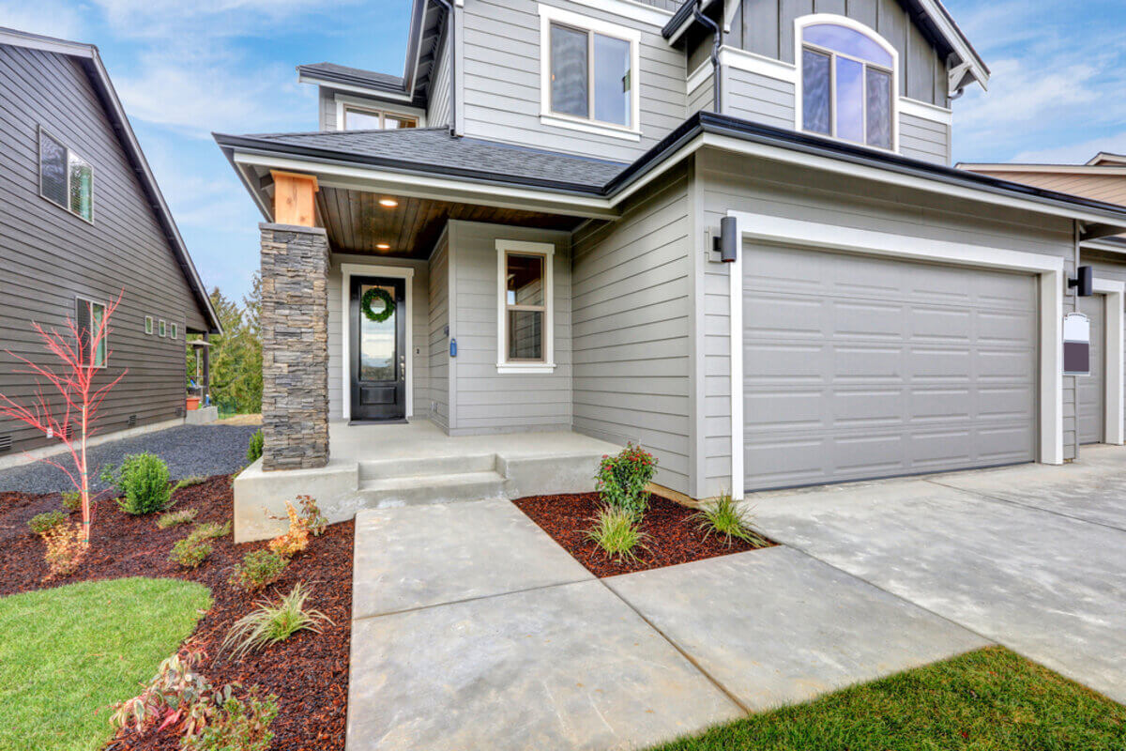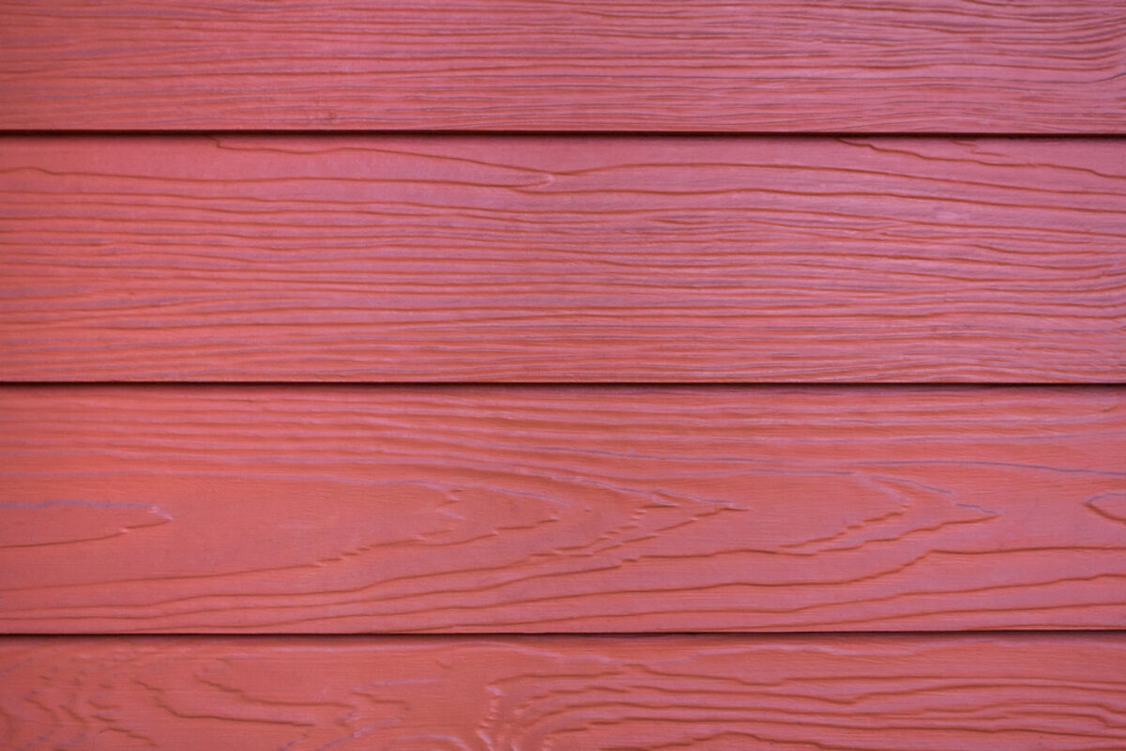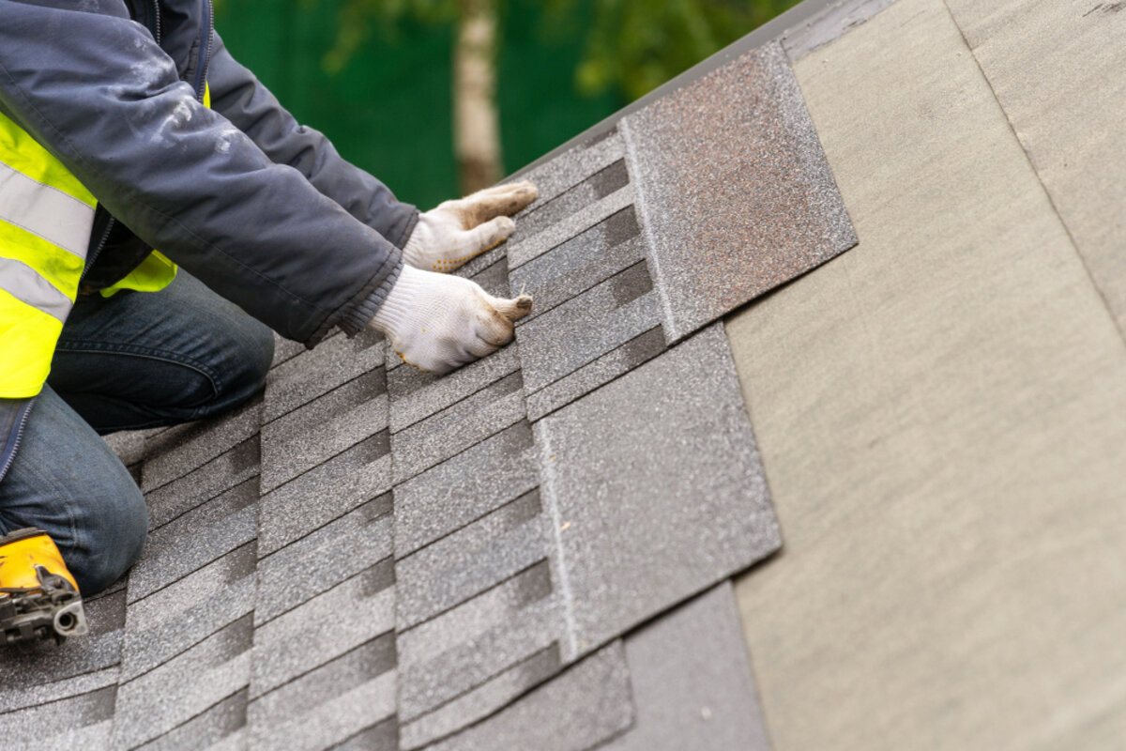Nothing is more infuriating than a leaking or damaged roof. Without the help of a specialist, it is difficult to diagnose or fix these issues.
Understanding roofing components and the functions of each roof part can help you identify potential problems and effectively communicate with your contractor about which roof parts you may need repaired or replaced.
Remember, your roof is an intricate system. The parts of a roof are all important and work together to protect your home. If you’re curious about all the different parts of a roof, we have the answers for you.
Different Roof Parts and Their Purposes
Here is an overview of the different roof parts and their role in keeping your roof safe and secure.
Roof Decking
The roof decking, or sheathing, is the wooden layer of your roof that supports all other roof components. It is often plywood or planks and connects to the trusses and joists with tacks or bolts. It must be sturdy enough to withstand the weight of any additional roof components, such as shingles or insulation.
Shingles
Shingles are the most visible parts of a roof and are an identifying feature for many types of roofs. Shingles consist of rectangular or flat individual pieces that overlap to provide full coverage and protect your home from external elements.
Asphalt shingles are among the most popular finishing options, especially for residential buildings. They are inexpensive, durable, and available in various colors, textures, sizes, and shapes.
Ridge Capping
Once a contractor fits all of the shingles onto a roof, they will install ridge capping on top of the ridge where the two slopes of the roof meet. The primary function of ridge capping is to seal any openings that may let water seep into your attic through the seams between the shingles.
Typically, capping comes pre-bent, making it easy to conform to roof ridges. Ridge caps also have an impact on the aesthetic of the roof and can significantly affect the roofing system’s visual appeal.
Truss
A truss is a triangular structural roof frame of wood or steel beams that support a building’s roof. Roof trusses also span the space above the ceiling and appear at regular intervals.
Roof trusses have gained prominence in recent years due to their ease of installation. Unlike rafters, which are made on-site, manufacturers often pre-fabricate and deliver trusses to the building site. This significantly reduces time, labor, and material costs.
Attic
An often-neglected roof part is the attic. It’s the space beneath the roof of a building. It is typically unoccupied and holds the cross beams that support the other parts of a roof.
The interior surface is the ceiling and can have finished materials, unfinished drywall, or exposed framing. This space typically accounts for one-third to one-half of a home’s overall square footage.
In many homes, people use the attic as storage space. However, its primary function is to provide insulation against heat loss during winter and summer.
Roof Vents
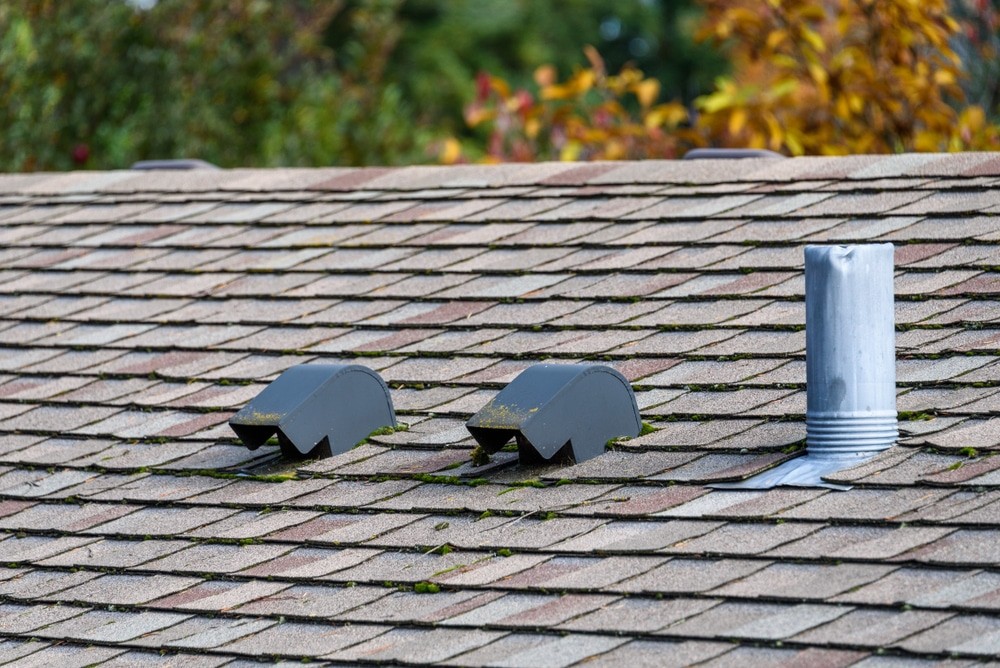
One of the most prevalent causes of ice dams is poor ventilation in the attic. When there is insufficient airflow, warm, moist air remains inside the roof and begins to condense on the underside of the roof sheathing. Eventually, this leads to water droplets leaking down the wall and onto the ceilings below.
One of the easiest ways to combat this problem is installing soffit venting and ridge vents. They’ll allow hot air to escape, drawing cooler outside air into the attic. Make sure to use the right size, style, and amount of roof vents for the right effect.
Gutters
Gutters are sloped channels near the edges of your roof. They collect the rainwater flowing off your roof before diverting it away from your house and into a storm drain.
Additionally, they prevent standing water from accumulating around your foundation, which increases the chance of mold or mildew growth. Houses with large overhanging roofs may not require gutters, but many smaller roofs do.
Downspout
Downspouts are another integral part of any sound roofing system. Water needs a place to go once it collects in your gutters. Without downspouts, the excess would fall squarely on your foundation walls. By directing the flow away from these areas using downspouts, you’ll save yourself from repair bills and structural damage.
Ice and Water Shield
Installing a water and ice shield is crucial to keeping your roof in good condition. It is a self-adhering membrane laid over the roof deck and provides a waterproof barrier.
Water and ice shields are available in rolls of varying widths and lengths, which should cover the entire roof. They can withstand the weight of ice and water to prevent leaks and keep the other roof parts safe.
Soffit
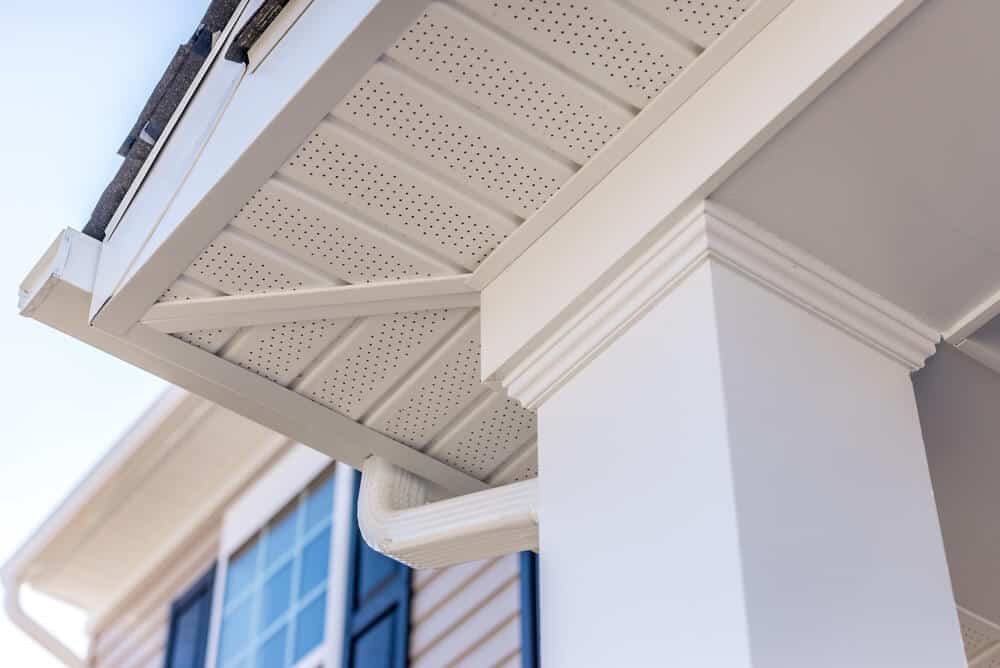
Sometimes, your roof will extend out beyond the exterior walls of your house by a few feet. In such scenarios, you’ll need some underside cover for your overhang roof, known as the soffit.
A good soffit provides ventilation for the attic and a finished look for the space below your eaves. A well-designed soffit should be seamless, have no gaps, and create a continuous line around the perimeter of your house.
Underlay Membrane
The underlay membrane protects the most vulnerable roof parts against moisture penetration. It is made of synthetic rubber or felt paper saturated with asphalt or bitumen and sits directly over the roof sheathing.
Eaves
Eaves are overhanging roof parts that extend beyond a house’s exterior walls. Originally designed to shield the foundation from rainfall and provide drainage, today, they are primarily decorative features.
However, they still serve as functional roof components of the rainwater management system. They offer privacy and shade to windows, porches, and patios.
Dormer
The dormer is another distinctive feature of a hip roof. It is a vertical window set into the plane of a slanted roof. Dormers offer natural light and ventilation to otherwise dark spaces like attics.
You can glaze the dormer with glass panels or leave it open. However, today’s dormers are purely decorative and serve no functional purpose.
Hip
If you live in an area with strong winds and heavy snowfall, consider adding a hip for extra protection for your other roof components. Generally, this is a roof frame in which all four sides slope toward the wall below.
Unlike gable roofs, which have only two sloping planes, hip roof frames have four sloping planes, which give far superior wind resistance, making them essential roof components. They are, however, costly and challenging to design and install.
Gable
A gable is a triangular roof frame that forms the end of a pitched roof and meets another surface at right angles, such as a wall or chimney. Gables are essentially decorative features, but their designs can differ due to material availability, architectural preferences, and climate.
Roof Flashing
Another essential part of your roof is flashing. Typically made from sheet metal, roof flashing covers joints between different surfaces, preventing water from penetrating the building envelope.
Roof flashing is vital at roof-parapet wall junctions, valleys and roof hips, and intersections such as dormers, skylights, chimneys, and vents.
Roof Components: Parting Thoughts
Different parts of a roof play varying roles in protecting your home against external elements. Whether you have a simple, flat roof or a complex, sloped one, understanding the function of each component helps when designing, repairing, or maintaining your roof.
Need help finding and installing the correct roof parts? Perfect Exteriors’ team of expert contractors can help. Contact us today!

